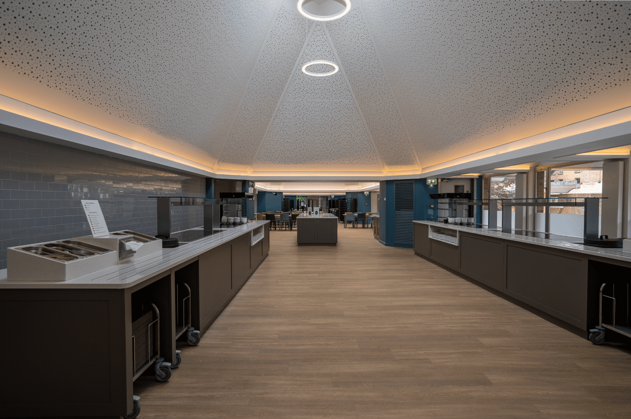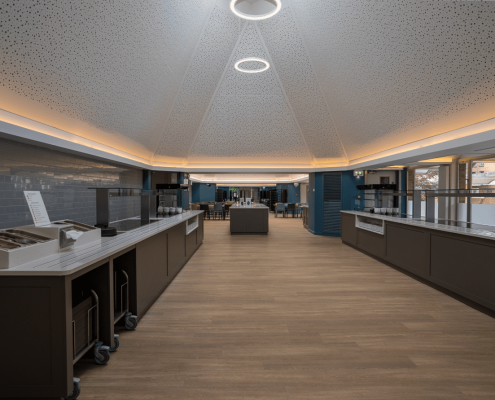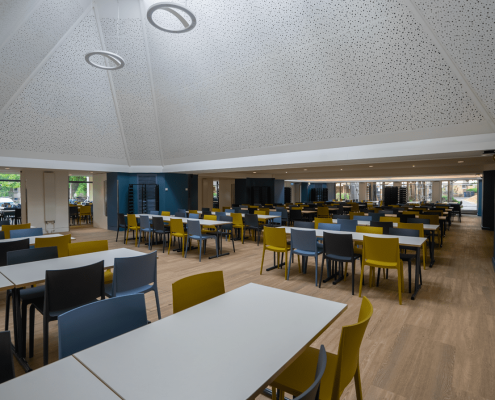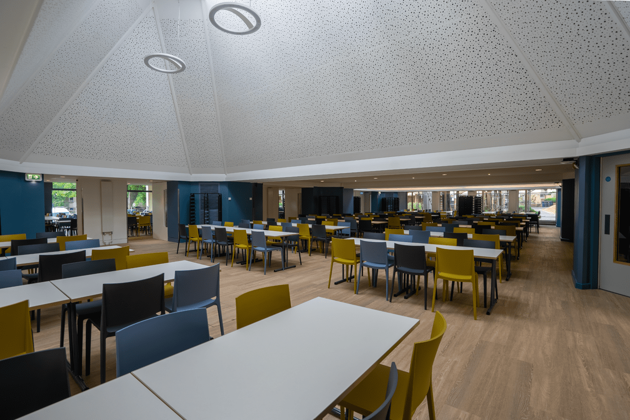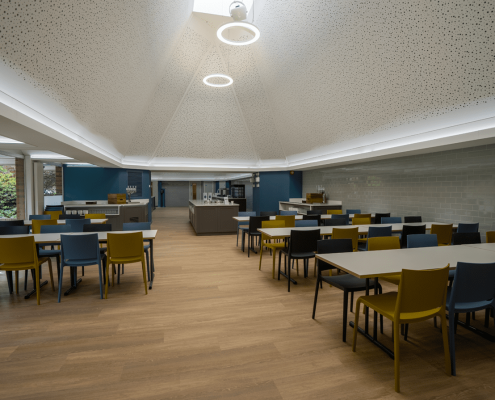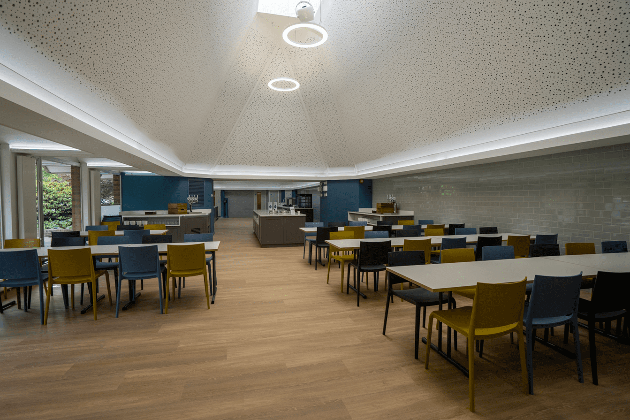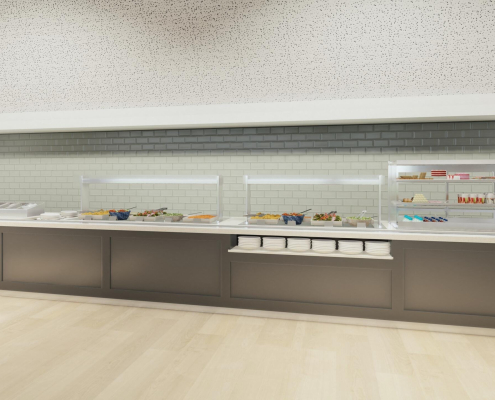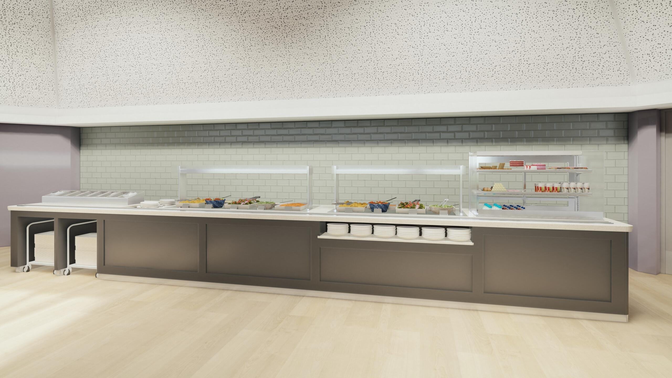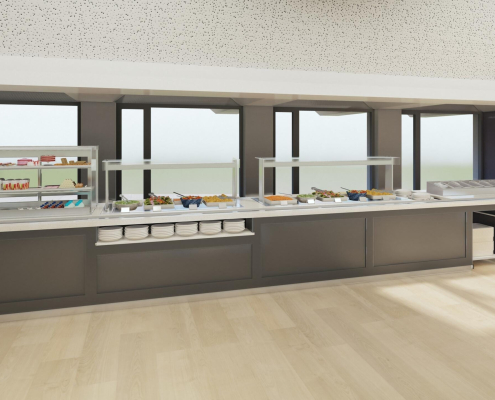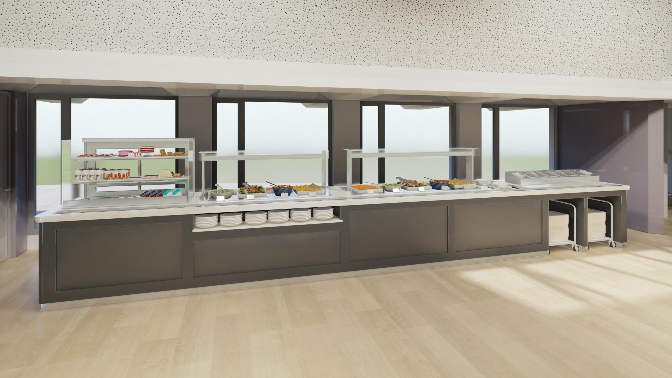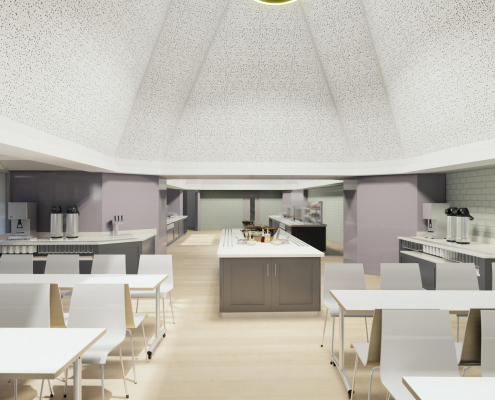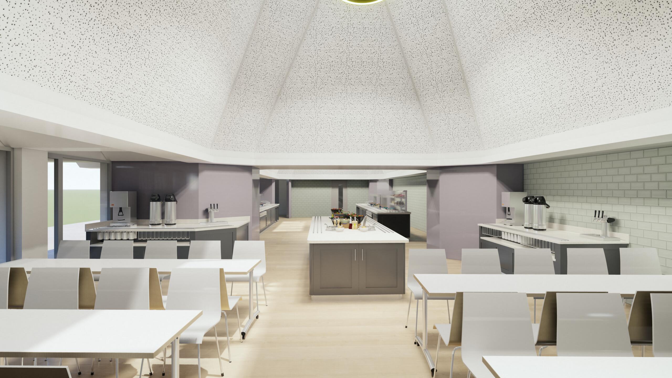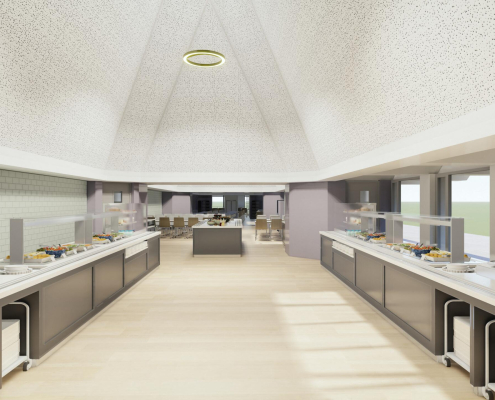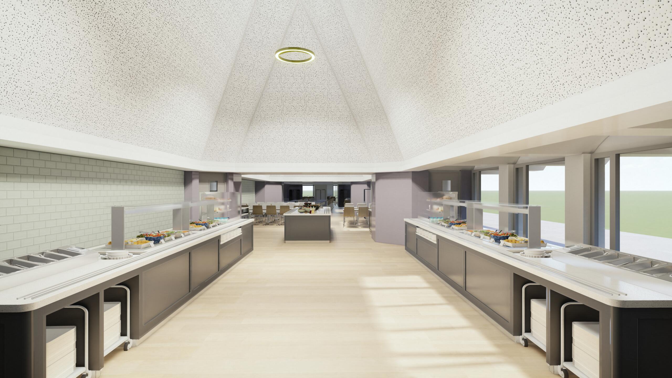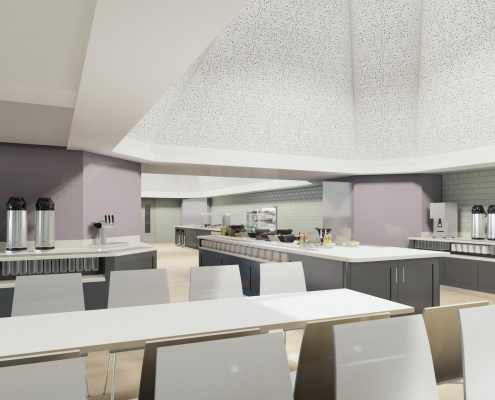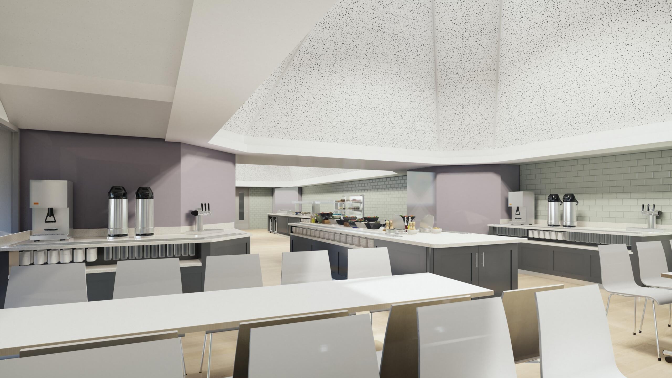SCOPE
Space Group’s design consultancy team were asked to help Charterhouse through the RIBA stages to design a new dining hall for their 800 pupils and staff. Most importantly, the new design was not only to improve the eating experience of pupils and staff, but to also create a large central facility to cater for functions.
OVERVIEW
Our dedicated design consultancy team created two mirrored servery areas to cope with the tight timescales. Providing layout plans, function plans, detailed services drawings, full interior design specification and visualisations to ensure that the design was suitable for the multi-purpose space.
Although we separate design consultancy from our supply and install side of the business, on this occasion Charterhouse appointed us as their nominated supplier. This meaning, we not only designed the project, going through the RIBA process, but we also supplied and installed the equipment, counters and 600 covers.
Overall, this project perfectly demonstrates Space Group’s full range of capabilities from design consultancy, contract furniture to bespoke fabrication and installation. Creating an improved dining experience as well as a fully operational function room for events.
To find out more about Space Group’s full service design, equipment and interior developments, get in touch. Call 01452 383000 or email mail@spacegroupuk.com

